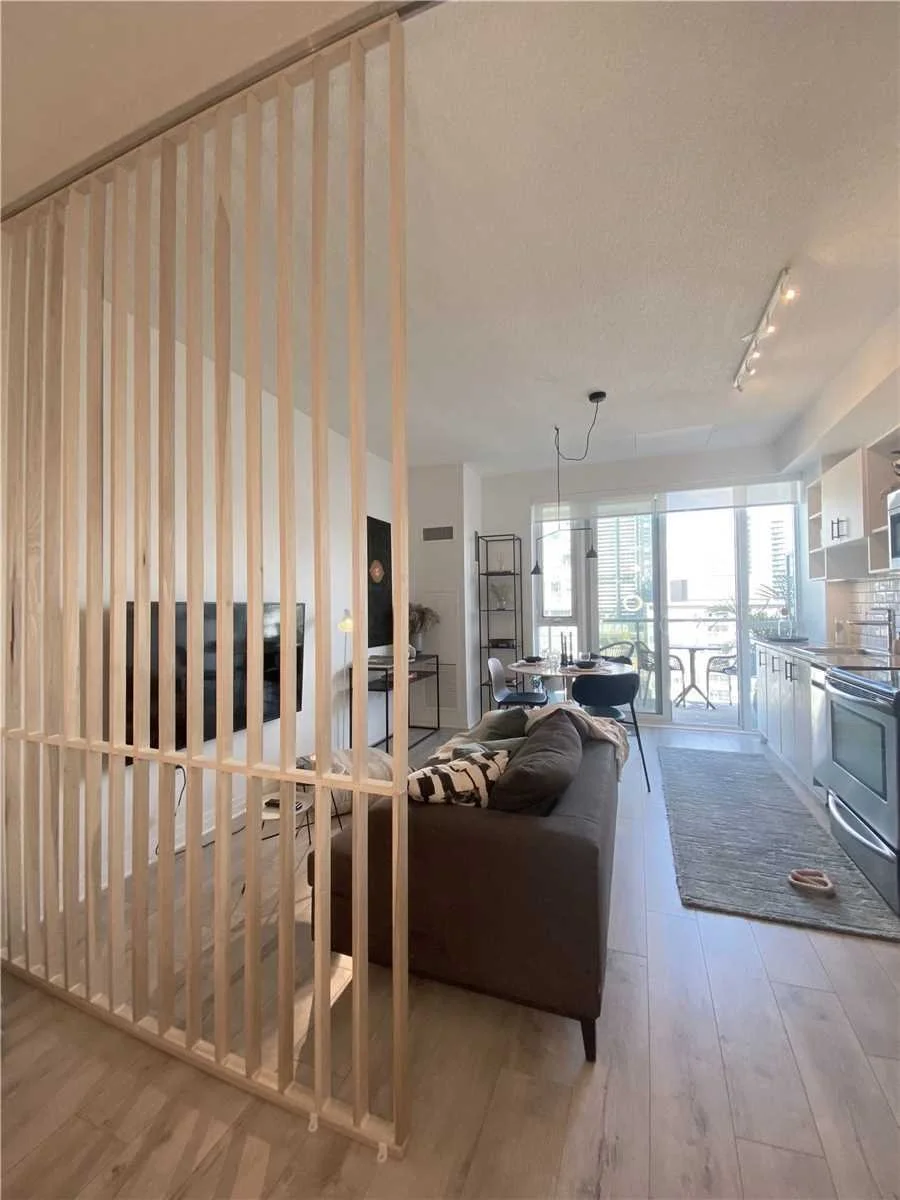Transfiguration.
A tired studio space that’s been transfigured + transformed into a breezier, airier, brighter open space with flexible use.
The Challenge: Demarcating spaces in a smaller interior footprint (442 sq. ft.) between living/dining/entertaining, sleep, and WFH.
The How & What: Custom-crafted slatted fixed+sliding partitions were designed and integrated into the space to create a sense of separation of space without closing off/suffocating the limited interior. The primary sliding partition that creates a distinct demarcation between the sleeping area and the living/dining allows for multiple configurations depending on the suite’s intended use in a specific moment + the negative space between each slat creates a dramatic show of light and shadow.
Strategic, yet aesthetically pleasing: interior lighting upgrades, custom granite work-surface, custom millwork, kitchen refinishing, and more, lends to an interior that appears much larger, more is practically more functional and efficient.
The Result: The contrast between open/closed, positive/negative spaces, and subtle + more luxe interior finishes/upgrades allowed for a record-breaking sale price in the community.




















